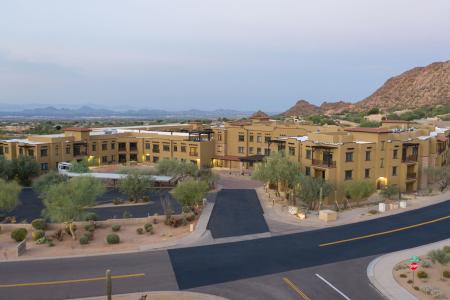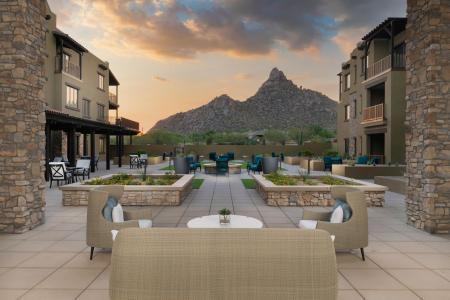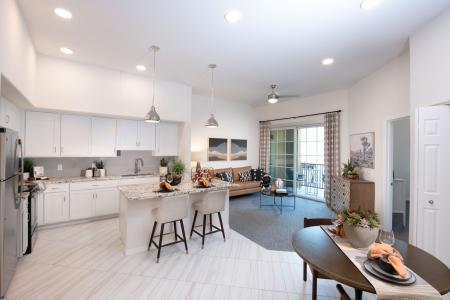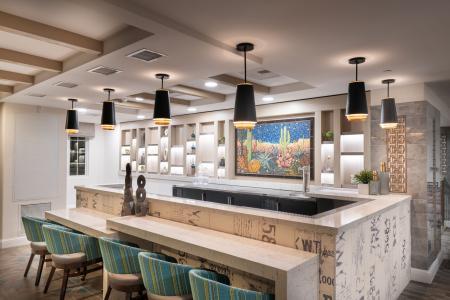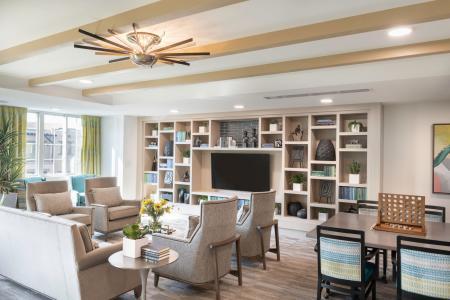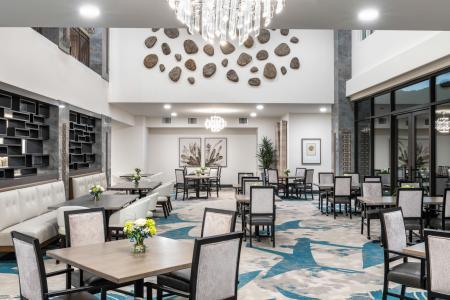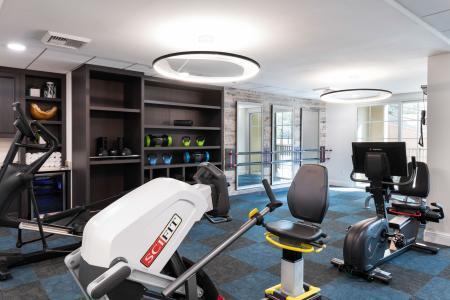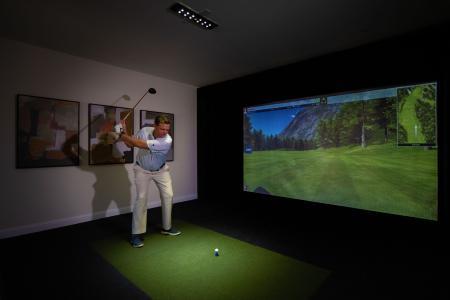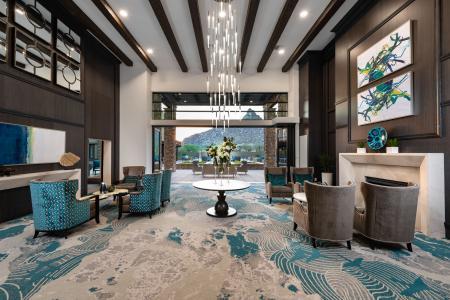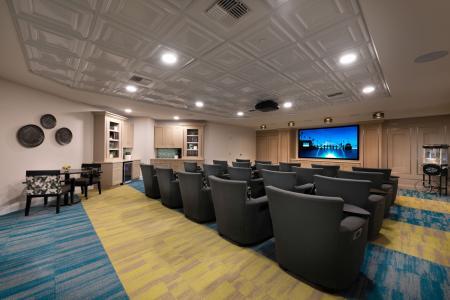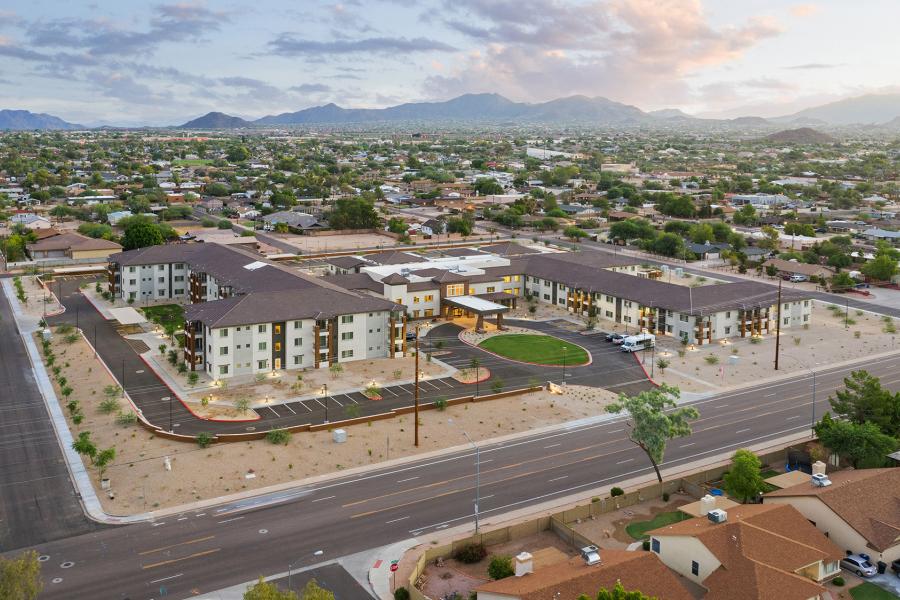Acoya Troon
We build stories
Overview
Magnificently situated between Pinnacle Peak and Troon Mountain, Acoya Troon is the result of our partnership with operating partner Cadence and reflects a creative spirit. From the start, this senior living environment was driven by a singular blend of aesthetic and practical considerations, demanding Ryan’s collaborative approach to development, architecture + engineering, construction and capital markets.
While stunning Scottsdale is ideal for seniors, the project site’s shape, topography and environmentally-sensitive setting presented substantial challenges. Extensive 3-D modeling led the architects to a plan with multiple terraces and entrances. The garden-level main entrance swiftly transitions to a dramatic, two-story space with a glass wall framing Pinnacle Peak, defining the “wow” factor of the Acoya brand strategy. Continuing to adapt to the sloping site, our teams created 22 floorplans with scenic views, ranging from 585-SF to 2,385-SF—unheard of, but appealing to our demographic. Inspired by local context, they won approval for a Santa Fe-style exterior and added an indoor PGA golf simulator.
In addition to 135 independent and assisted living units with contemporary details, the six-acre, resort-style environment includes a pool, rooftop patio, fine and private dining, bistro and pub, fitness center, salon-spa, elevated gardens, on-site medical services, movie theater, craft and game rooms, fire pit and underground parking.
Want to learn more?
Meet the leadership team who can provide more information on this project.
Meet the TeamSelect a filter to see similar projects
Senior Living Development Architecture + Engineering Construction Capital Markets