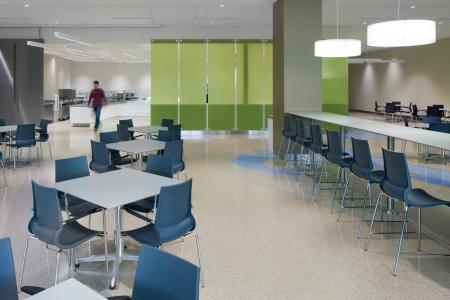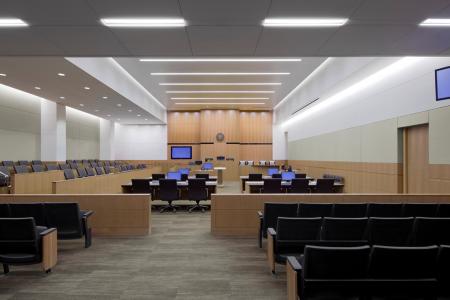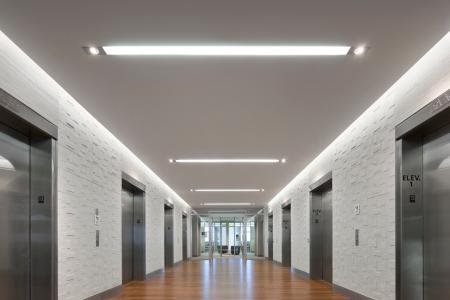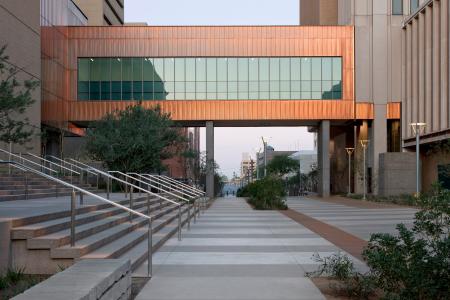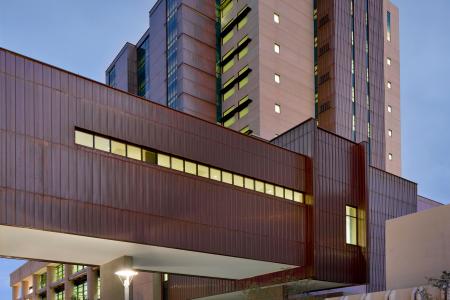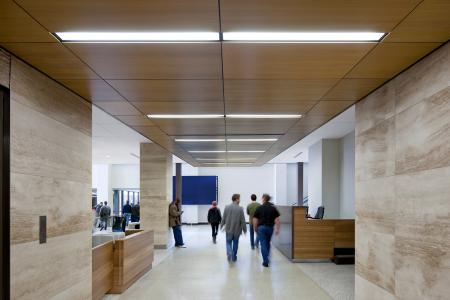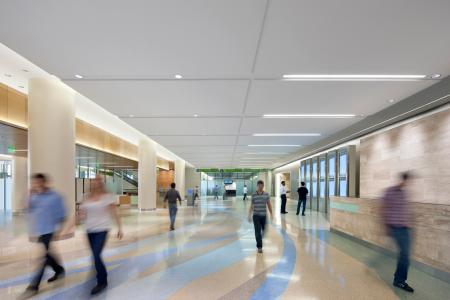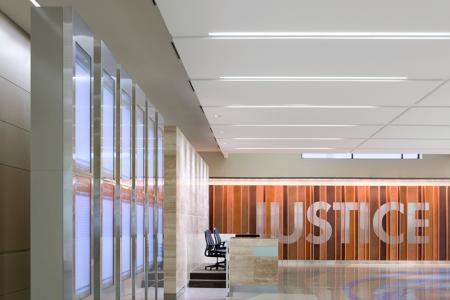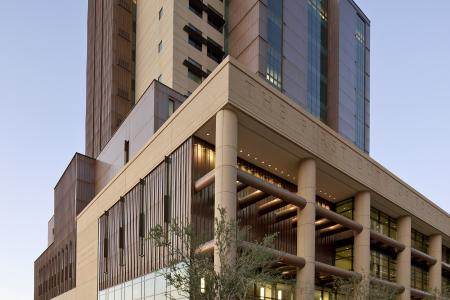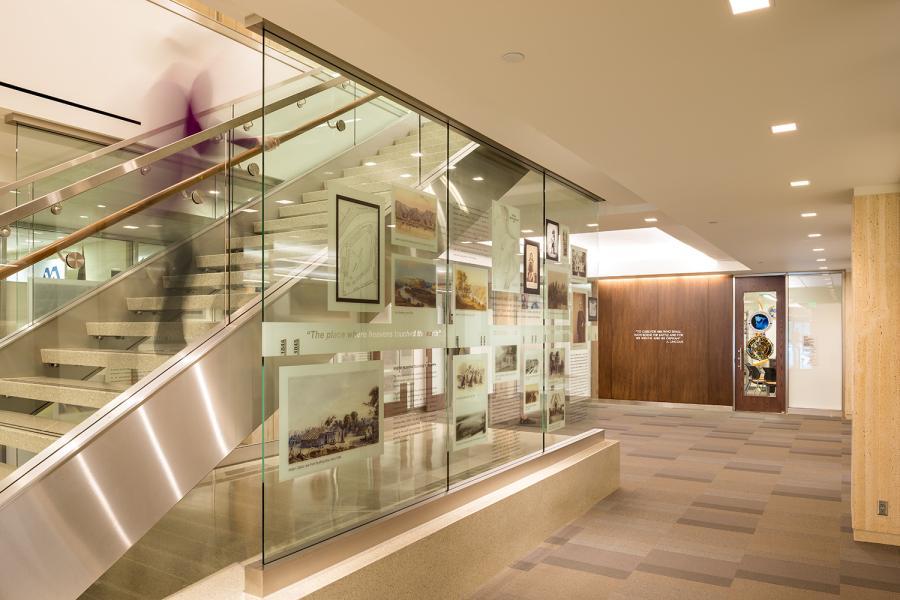Maricopa County Court Tower
We build stories
Overview
As one of the fastest growing counties in the US, Maricopa County, Arizona had long outgrown its two existing courthouses and was in dire need of an additional facility. Working in association with Gilbane Building Company, Ryan led all stages of the construction efforts for the extremely complex project. With many members of the design team located out of state, Ryan stepped into a leadership role on the project team, establishing a web-based project management system and protocols to efficiently distribute information and maintain open communication across teams. Working closely with the county, Ryan created phased bid packages, submitting a total of 11 GMPs over the course of the project to accommodate the county’s fast-tracked timeline.
Designed in collaboration with GouldEvans/AECOM, the new Maricopa County Court Tower is a highly sustainable LEED Gold Certified facility, making it the single largest county project to achieve this level of certification. The finished building includes 32 courtrooms, 1,300 holding cells, victim and witness waiting areas, secure underground parking and a special underground tunnel designed to safely transport convicted persons between buildings. Incorporating modern design practices with traditional architectural elements, the new Maricopa County Court Tower stands out for its quality while blending in with the surrounding historic court campus.
Innovation
Ryan’s use of BIM technology throughout the course of the Maricopa County Court Tower project was critical to its success. In addition to relying on BIM to ensure all teams were on the same page and potential change orders were minimized during construction, Ryan also went a step beyond and used BIM to create an innovative property management solution for the County to continue using after the project was completed.
When creating a BIM model of the new Tower, Ryan labeled every piece of equipment in the building with its own barcode. When an equipment barcode is scanned, the scanner connects to the property management system and displays pertinent information about the hardware, including when it was last serviced. Ryan created a solution that integrated the BIM model of the Tower with the county’s property management software, COBie. This gives them a comprehensive 3D view of the entire building, with every piece of equipment labeled, tracked and updated in the system in real-time, saving the maintenance team an immense amount of time and effort.
AWARDS
Gilbane Project Achievement Award, 2013
Best Government / Public Building, 2012
Economic Project of the Year, 2012
Honorable Mention, Best Public Project, 2012
Owner's Project Excellence Awards, New Building, 2012
Want to learn more?
Meet the leadership team who can provide more information on this project.
Meet the TeamSelect a filter to see similar projects
Construction