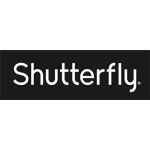Shutterfly, Inc.

Overview
Shutterfly, the leading manufacturer and digital retailer of high-quality personalized products and services, wanted to better serve their Midwestern customers with a new facility in the region. Consumers nationwide use Shutterfly to help them turn their photos into imaginative books, cards, gifts and home décor, and business hits its peak during the holiday season. Confident that Ryan could get them operational in time for the holiday rush, Shutterfly chose to build their third production facility in our Dean Lakes development in Shakopee, MN.
Putting our fast-track timeline expertise to work, Ryan’s development team was able to streamline the front end of the process. Since we already owned the land and had excellent relationships with the city, we were able to finalize a Letter of Intent (LOI), negotiate a lease and pull together financing within 90 days, ensuring that construction could start on time. Our holistic approach brought the design, development and construction teams to the table from the very beginning, allowing us to easily collaborate and continually move the project forward on a tight schedule. Construction began in late fall and was completed a few days ahead of schedule in July—just in time for Shutterfly workers to serve customers across the Midwest for the holiday season.
The facility contains general office space and a full production facility for personal and commercial printing services. Keeping Shutterfly’s long-term plans in mind, the site was designed to allow the facility to increase in size by an additional 50 percent as the rapidly growing business expands.
Design
Projected to provide 330 full-time jobs over the next several years, the thoughtful design of the new facility exemplifies Shutterfly’s investment in its employees. The building makes employee comfort a priority, with a 300-seat sunlit dining area, outdoor patio, game room and exercise room, among other modern amenities.
Shutterfly’s new facility is also designed to support their cutting edge technology. With the most advanced digital printers in the world that utilize sophisticated Ethernet-based controls for quality and order management, an internal server room with full UPS backup, conference rooms wired with advanced A/V and projection screens/monitors, and HVAC controls centrally based on an advanced internal WiFi system, the Midwest production facility is truly-state-of-the-art in design and employee comfort.
Select a filter to see similar projects
Office Industrial Development Architecture + Engineering Construction