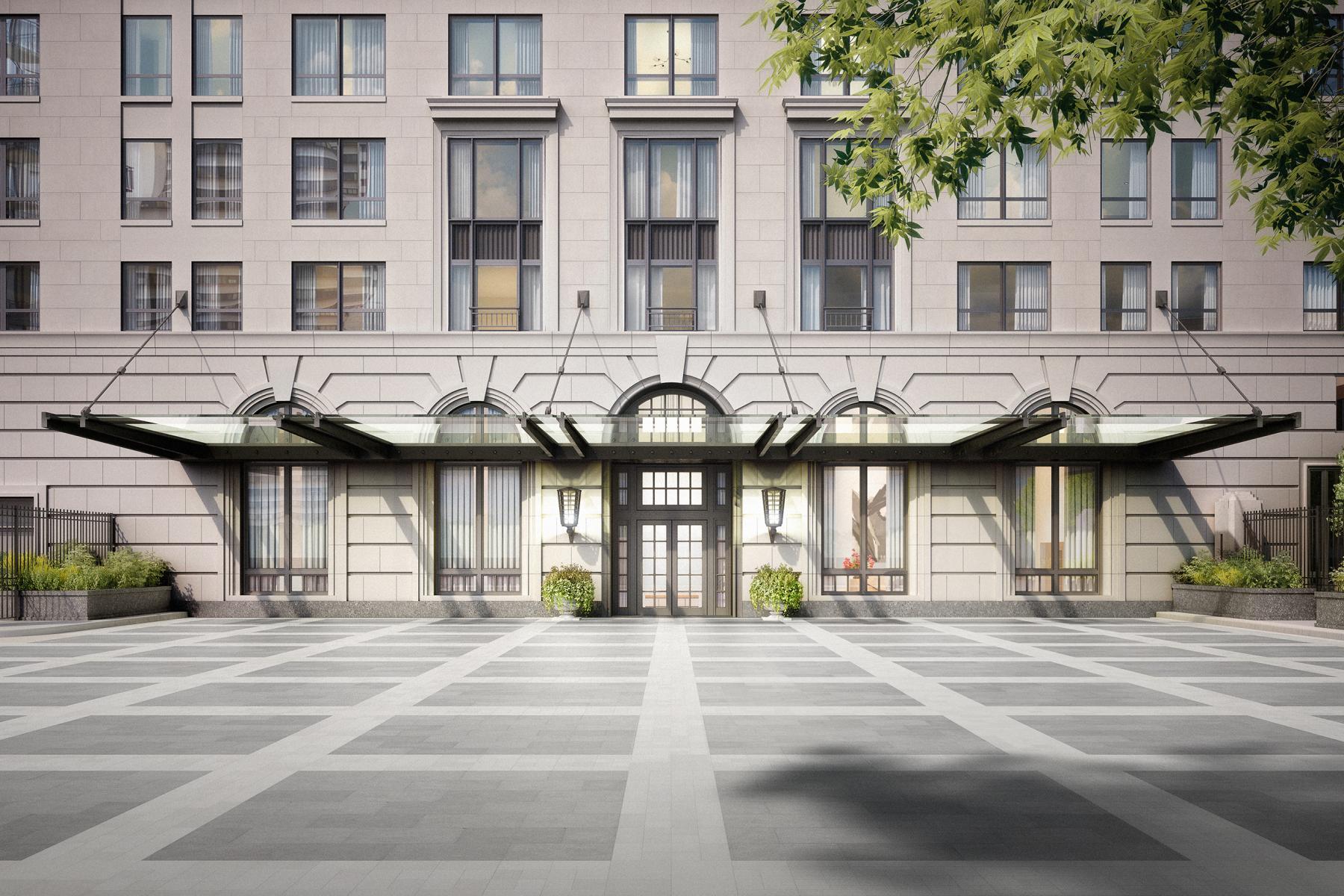New Dramatic Images for World-Class Condominium Project in Minneapolis Unveiled

Ryan Companies and Arcadia LLC received positive support from the Minneapolis City Planning Commission in late October and today released newly updated images for the world-class condominium project. Eleven, located at the intersection of 11th Avenue and West River Parkway in the Mill District is a 118-unit, 41 story condominium project designed by world-renowned architect Robert A.M. Stern (RAMSA).
“We are thrilled to see this world-class project get one step closer to putting a shovel in the ground. To be able to bring a project of this magnitude to the city’s skyline and offer architecture by one of the world’s best is a once and a lifetime opportunity. 1111 West River Parkway will be an address that will become synonymous with excellence in the Twin Cities.”, said Luigi Bernardi, President, Arcadia LLC.
Eleven will be Robert A.M. Stern’s first project in Minnesota. Stern, the founding partner of RAMSA is responsible for 15 Central Park West in New York, 20 East End, One Bennett Park in Chicago and 220 Central Park South which are currently under construction among a multitude of highly regarded projects world-wide.
The elegant masonry and glass building will be the tallest residential building in Minneapolis at 550 feet and 41 stories when it is complete. The tower is purposefully slim with floorplates of 12,500 square feet near the base and 6,800 on the top floor. The podium on floors one through seven includes parking and 12,500 square feet of commercial space.
“Every detail about Eleven has been thoughtfully considered and will be best-in-class,” said Carl Runck, Director of Real Estate Development, Ryan Companies. “The panoramic views of the Stone Arch Bridge, Gold Medal Park and Downtown Minneapolis are unmatched in this market.”
The condominiums will be marketed by Lakes Sotheby’s International Realty team of John Wanninger Kevin Mullen and Ben Ganje. Expected to be the premier address in the Mill District, no floor will have more than five units, with some having only one unit. Each home includes a large private terrace which is at least 14 x 14 feet. RAMSA will provide interior design package options. Building amenities include a large landscaped rooftop deck with a 75-foot lap pool, a private motor court with 24/7 doorman, an expansive fitness suite, multi-sport court, demonstration kitchen with dining, library, golf simulator, kids splash pad, and guest suites.
Home prices will remain confidential as well as buyer’s identities. Ryan says prices for the homes are commensurate with the best buildings and homes in the Mill District. “The outpouring of interest in the project since it was announced earlier this year has been incredible, we are confident that we will hit internal sales targets to break ground at our projected date,” said Runck.
Ryan Companies US, Inc., and Arcadia, LLC are co-developing the project and anticipate groundbreaking to be in the first half of 2019.
About Arcadia LLC
Luigi Bernardi serves as president of two real estate development and investment companies, Arcadia LLC and Aurora Investments which began developing Twin Cities commercial real estate in 1987. Now, focusing on medical-related facilities and multi-family residential development, recent projects include the Velo luxury apartments in downtown Minneapolis’ North Loop neighborhood and Aurora on France in Edina.
About Robert A. M. Stern Architects
Robert A.M. Stern Architects is a 265-person firm of architects, interior designers and support staff that has earned an international reputation as a leading design firm with wide experience in residential, commercial, and institutional work throughout the U.S. and around the world. The firm's extraordinary portfolio of residential buildings, combining its longstanding dedication to the design of private residences with its deep commitment to urban place-making, includes such record-setting landmarks as 15 Central Park West in New York for Zeckendorf Development and residential towers in Boston, Philadelphia, Washington, Atlanta, Dallas, Chicago, Los Angeles, Toronto, and Vancouver. "Eleven" is the firm's first project in Minneapolis.
Robert A.M. Stern, FAIA, practicing architect, teacher, and writer, served as Dean of the Yale School of Architecture from 1998 through June of 2016. As founder and Senior Partner at Robert A.M. Stern Architects, he directs the firm's architecture, planning, interior design, and landscape design projects. Mr. Stern was the 2011 Driehaus Prize laureate and has received both the Athena Award from the Congress for the New Urbanism and the Board of Directors' Honor from the Institute of Classical Architecture & Art.
Paul L. Whalen, FAIA, is a Partner and Studio Leader at Robert A.M. Stern Architects whose work includes the design of record-setting multifamily residential buildings across the United States as well as in Canada, South America, Europe, and Asia. Along with Mr. Stern, Mr. Whalen is co-author of the 2016 monograph City Living: Apartment Houses by Robert A.M. Stern Architects. He currently serves as the President of Sir John Soane's Museum Foundation.
- Email: ryan.pr@ryancompanies.com
- Phone: 612-492-4160