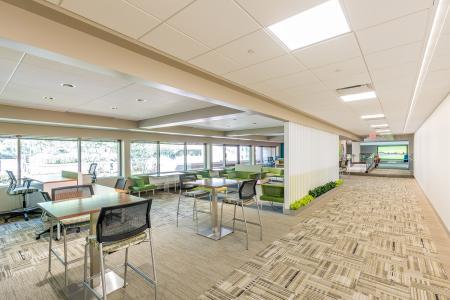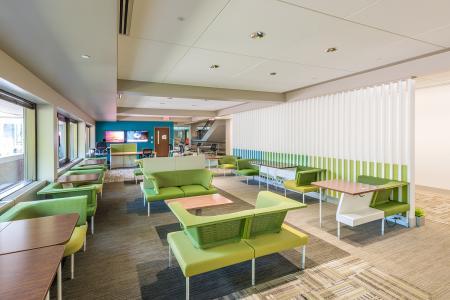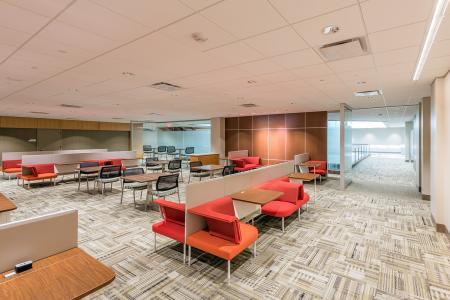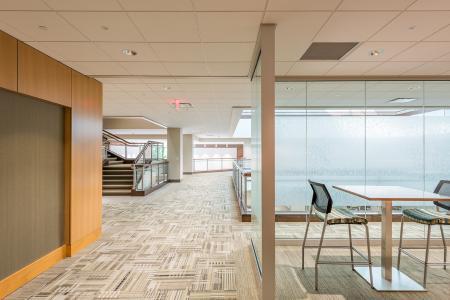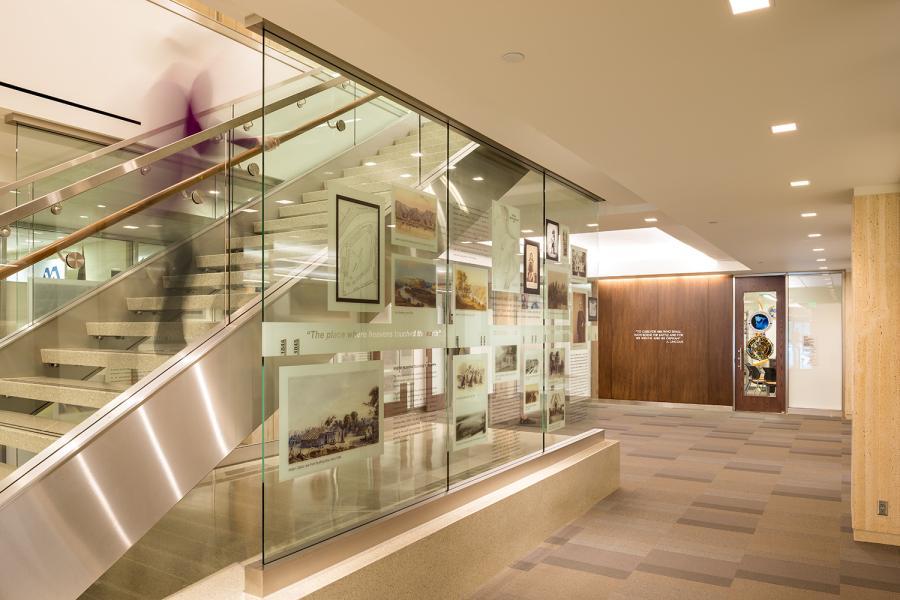Cargill
We build stories
Overview
When Ryan was engaged, Cargill World Headquarters was fully occupied with a mechanical system that was nearing the end of its life. Over a four-year timeframe, and through a three-phased live remodel, we worked with Cargill to replace the majority of the building’s infrastructure and refresh nearly all of the building’s office space, pulling off a very complex project in terms of budget and timeline.
As a live remodel, Ryan renovated the space while many Cargill employees continued to occupy it. The construction team scheduled the work to minimize the impact on employees who remained on site, while making safety an absolute priority. The design-build team approach provided the flexibility to react nimbly to late-breaking changes as Cargill’s business requirements evolved, showing Cargill that we took the needs of their business and their employees seriously.
The architecture of the existing headquarters was unique, and from the beginning the challenge was to come up with a new interior design that would respect the original environment, while being simultaneously innovative and cutting edge. The Wayzata headquarters facility is built on a 100+ acre heavily wooded site with magnificent views of the surrounding forest, but over time visual access had been cut off by private offices and enclosed spaces around the exterior. The remodel transformed the office floors with low partitions and glass enclaves that preserved the views and access to daylight. The result is an open, airy and bright environment that dramatically changes the feel of the space. The newly refurbished building is not only visually stunning, it was designed with an eye to the future, taking into account Cargill’s current businesses, the types of business they might acquire and how these shifts might affect their space needs. In the end, the new world headquarters is not only a showpiece for an international leader; it’s a highly functional, modern space for employees to thrive.
Employee Experience
Given that so many of our personal stories take place at work, the need for great workspaces is no small matter. Ryan takes office space seriously, looking for every opportunity to improve the employee experience throughout the course of an office development. Cargill not only needed a space that would accommodate additional employees, they desired a showcase piece that was exciting and forward thinking and that would support recruitment and retention. By understanding Cargill’s unique business approach and the value they were placing on the remodel, Ryan could offer the design and construction solutions that would satisfy their goals on all levels.
This deep understanding was particularly noticeable and essential in the building of various components of the headquarters space. For example, Ryan consolidated trader functions in a dynamic, technology-rich, sunken trading floor, complete with video monitors and ticker tape scrolls that interpret classic trading floors in a modern way. This would become a key part of the project and a tangible representation of Cargill’s commitment to this area of their business. Additionally, nestled within the facility is a generous corporate conference center with meeting rooms and support facilities, an appealing space for the Waycross financial team, and high-design office suites for the CEO and the executive team who previously worked in an offsite location.
As Cargill and their businesses continue to evolve, the design was created to evolve with it, providing flexibility for the way Cargill does business. While maintaining the classic and timeless feel of their corporate headquarters, our A+E team worked to incorporate collaborative, versatile workspaces, making the space lighter and brighter, more open and intuitive, and easier to navigate. The innovative new space puts a strong focus on health and wellness, prioritizing employee satisfaction and revolutionizing the team member environment.
Collective Insights
Cargill’s HQ represents one of Ryan’s best examples of a tightly integrated project team—there were firmly established shared goals between our design and construction teams which facilitated an unparalleled sense of teamwork and leveraged the team’s breadth of knowledge and perspectives. This tight collaboration allowed for speed, flexibility and the near seamless accommodation of the client’s requests and changes—many of which wouldn’t have happened otherwise.
With an undefined starting budget, Ryan took a creative approach, presenting Cargill with a “good, better, best” model that helped to establish the financial impact of the design decisions. Traditionally this happens later, during the value engineering phase, and it can be a long and inefficient process. Our approach required us to spend significantly more time on the design development, but the value engineering process was, in effect, essentially nonexistent. It’s a new way to think about the design process that worked perfectly for this project.
Relationships
Cargill has high standards; they ask for challenging things and Ryan figures out how to make them happen. Ultimately, it was the flexibility of schedule and design and our willingness to partner with Cargill’s in-house design team that resulted in Cargill choosing Ryan as a partner for the design-build. From the beginning, Ryan was tasked with providing the options and solutions that would help owners and key stakeholders make the right decisions as they considered their goals for the project.
Ryan was the architect of record but not the lead designer, which means we didn’t have the opportunity to communicate directly with business units. As a result, we relied heavily on our relationship with Cargill and their designer to ensure we were delivering on their demands.
The Cargill designer had a clear vision, and a positive, highly collaborative relationship and frequent communication is what made the success of the project possible. The mutual trust and sense of partnership allowed us to consider changes and suggestions throughout the course of the remodel, while helping Cargill understand the impact of the changes they were asking for. All while staying within the constraints of schedule and budget.
