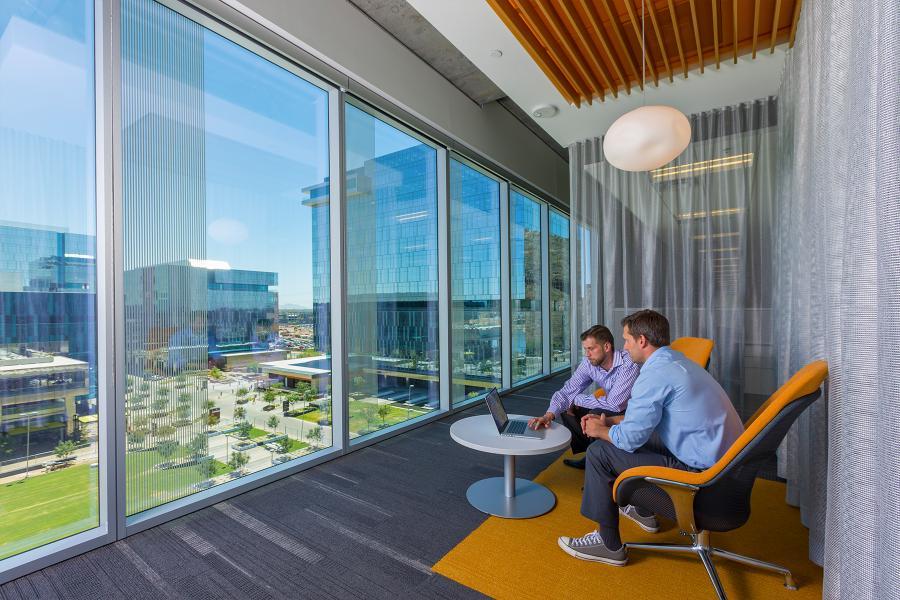Kaiser Permanente Campus
We build stories
Overview
The site once known as the Longacres, a horseracing track, is now home to Kaiser Permanente’s new multi-use facility—a state-of-the-art campus encompassing office space, lab, pharmacy fulfillment and warehouse operations. KP needed more than a new building; they needed technological updates, sustainable features, expanded capacity and improved efficiencies. They also needed a design-builder they could trust to follow through on the plan. That’s where Ryan came in.
In the end, Ryan partnered closely with KP to maximize the site, find creative solutions to problems as they arose, simplify the facility and create a campus that would vastly improve the working environment. This included following the strict guidelines of Washington’s stormwater pollution prevention plan in order to protect the environment as much as possible during construction.
The schedule was aggressive and the plan was complex, but Ryan was able to deliver phase I in November 2016, and delivered phase II in June 2017. The two- and three-story buildings will also provide a gym, inside bicycle parking, a walkway link between the buildings and nearby access to public transportation.
Partnership
While Kaiser Permanente knew that their main objective was the creation of a world class campus, they were looking for more than a builder. They needed a trusted partner who could not only bring a sophisticated plan to fruition, but could also provide the financing options and market insights they were looking for.
Ryan’s characteristic open book approach was the perfect fit. By understanding Kaiser Permanente’s specific business objectives—both current and future—Ryan could help strategize the entire lifecycle of the project from development to sale. This included an offer of partnership—Kaiser Permanente had the opportunity to contribute equity if desired, in exchange for a later share in the sale. With transparency and accountability at every stage of the process, Kaiser Permanente could make the decisions that would support the mission of their medical center, while advancing the goals of their business. In Ryan, Kaiser Permanente found more than a builder; they found a long-term strategic partner.
New Market
While the project had its own complexities, the biggest challenge Ryan faced in taking on our first project for the Northwest Region was being new to the area. While the location and the project showed tremendous potential for growth, it would require starting from scratch in establishing the Ryan name and beginning to build a staff and a base of subcontractors that could guarantee the Ryan standard of excellence.
In a busy, even saturated market, Ryan couldn’t expect subcontractors to come to us. It was our job to go out and start making connections in the community, while showcasing Ryan as a great company to work for. While this method was very different from the way we tend to approach work in markets where we are more established, it was crucial to showing Ryan’s commitment to the area and to building a trusted staff that would ensure this project exceeded expectations at every phase.
Ryan was the right solution in the right place at the right time. It was the success of this project that launched our presence in the region and allowed us to bring the Ryan name and approach to a new market.
Design-Build
While Seattle and the surrounding area is currently a hotbed of construction activity, what isn’t common in this otherwise flooded market is the design-build model—Ryan’s traditional approach to construction. Working closely with the customer, we tailor a project plan to meet specific design, schedule and budget priorities, and remain the primary point of contact and responsibility through the life of the project.
With an eye to Kaiser Permanente’s immediate needs as well as their long term goals and objectives, Ryan created an asset with high potential for second-generation use. We saw the project from a value standpoint, investing a lot of time in listening and devising solutions that would mesh with the customer’s needs and expectations for the end product, as well as their constraints of time and budget. The result was a true campus encompassing four main buildings in two phases.
Ryan’s design-build approach and vertical integration made sense to Kaiser Permanente—a vertically integrated healthcare cooperative. After a string of problems with other companies, several projects coming in late and over budget, too much fragmentation and too little accountability, the design-build model was a welcomed innovation. And it proved a perfect fit for their needs—an organized, full-service, single-source solution that would not only come in on time and on budget, but would deliver attractive, workable solutions and real, lasting value.
AWARDS
Best Projects – Healthcare Award of Merit, 2018
