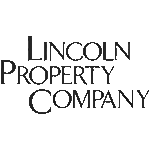Lincoln Property Company

Overview
Amid the bustle of downtown Chicago, Aurélien at 833 North Clark Street provides residents with the sophistication of city life, the luxurious amenities of an upscale hotel and the comforts of home all in one place. Located in the renowned Gold Coast neighborhood, the 31-story, 373-unit apartment community features a unique combination of clean aesthetics, urban functionality and high-end design elements.
This complex was designed with luxury in mind, from the elegant lobby to the fourth floor terrace to the rooftop pool. Apartments feature nine-foot, floor-to-ceiling glass windows to capture exceptional views of the Chicago skyline and Lake Michigan.
Aurélien is designed to honor Chicago’s notable architecture with nods to turn-of-the-century style and more modern influences, and blends effortlessly into the established look and feel of the neighborhood. The Ryan team honored the residential character of Chestnut Street and the views of the neighbors by orienting the tower to minimize view and sunlight obstructions.
Design
Stylistically, Aurélien is composed of two contrasting but notable Chicago architectural styles. The buff-colored solid massing, dotted with playful punched openings, is inspired by Chicago’s turn-of-the century architecture. It meets the street in a traditional manner, with granite cladding and repetitive storefront window bays. This style wraps the majority of the east, west and south façades. In contrast, the north end of the building reveals an all-glass massing, inspired by Chicago’s Miesian tradition. This creates a dramatic vertical expression over the building entry. The striking presence of the glass wraps horizontally over the top of the building where it meets an outdoor amenity terrace, 300 feet above the street.
The interior spaces complement this aesthetic while weaving in a few surprises for the Chicago market. The units have been designed to offer a unique combination of clean lines, urban functionality and sophisticated design elements. With floor-to-ceiling glass windows, the apartments capture exceptional views of the Chicago skyline and Lake Michigan.
First-floor features include an elegant lobby, management office and leasing center, secured resident storage and a private dog run with grooming station. The ground floor also includes a library, resident lounge, business center and conference area for the use of the building’s residents, all fully equipped with high speed Wi-Fi. The rooftop level, with panoramic views of the city, offers a hospitality-inspired outdoor sundeck featuring a pool, private cabanas and fireplaces. The rooftop also has an exclusive resident lounge with a cyber café, party room with a gaming center and an exclusive high-end fitness center. An expansive green roof is the signature feature of the fourth level, showcasing a spacious private terrace with bocce ball courts, fire pits and grilling stations. The tower is strategically oriented to maximize views and minimize sunlight obstructions throughout the neighborhood.
Relationship
When US Bank considered maximizing an underutilized real estate parcel in downtown Chicago, they turned to their long-standing partner, Ryan, for help. With careful consideration of the existing US Bank branch, we crafted a redevelopment plan to turn the bank’s surface parking lot into a new multifamily tower, while preserving the bank’s drive-through operation. The redevelopment plan maximized the value of the land by introducing a beautiful 368-unit urban luxury apartment community. Ryan’s vision incorporates drive-through lanes and covered parking facilities to enhance and maintain US Bank’s customer experience.
Community
Any development, big or small, impacts the people who live around it. We’re committed to investing in relationships with the community, because we know that working with neighborhood organizations and residents to establish trust and earn buy-in improves outcomes for everyone. Aurélien was no exception. Throughout the development and design process, Ryan worked with community groups, neighboring condo associations and the local city alderman to address concerns about parking, views and sunlight obstruction. Through ongoing and open communication, we were able to gain the support of the community and employ creative solutions that helped to satisfy the needs of area residents and business owners.
Select a filter to see similar projects
Multifamily Development Architecture + Engineering Construction Capital Markets