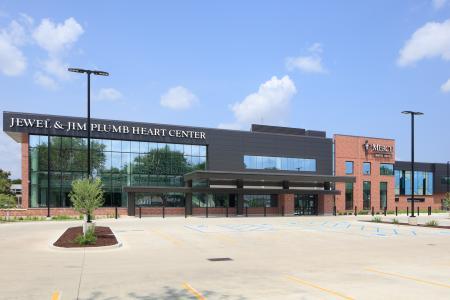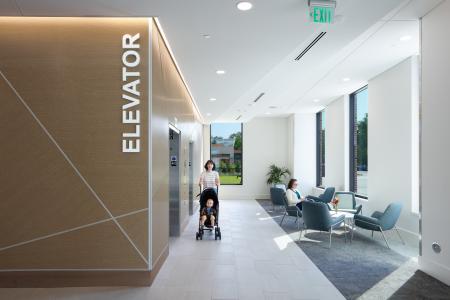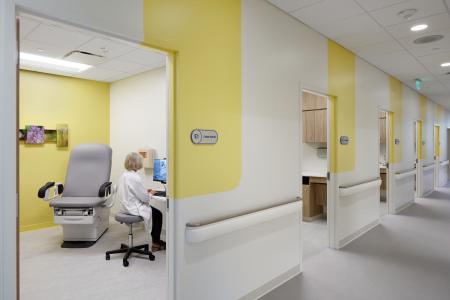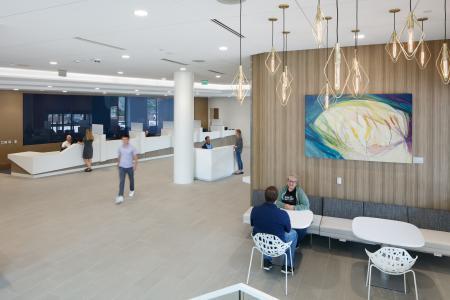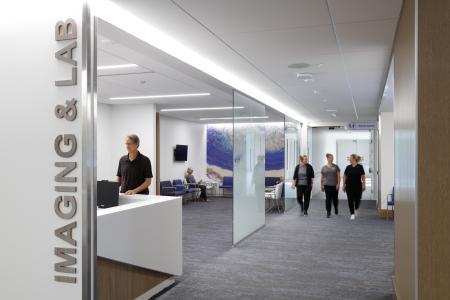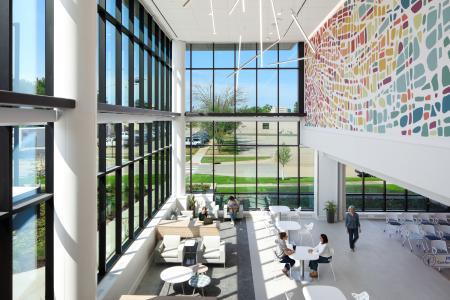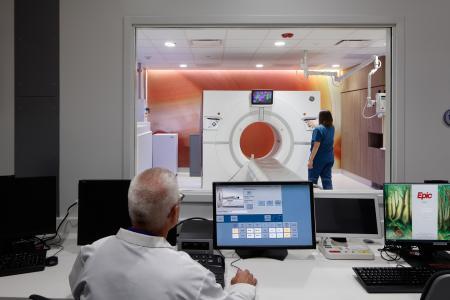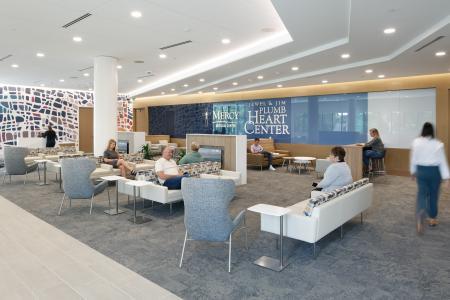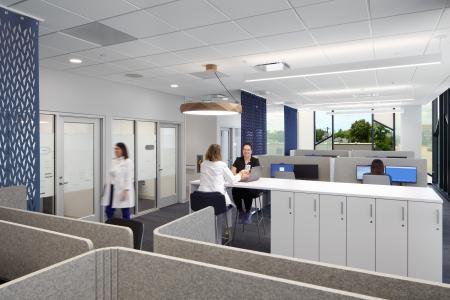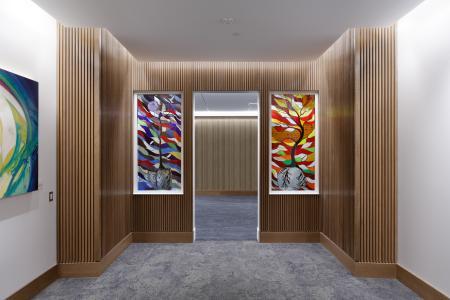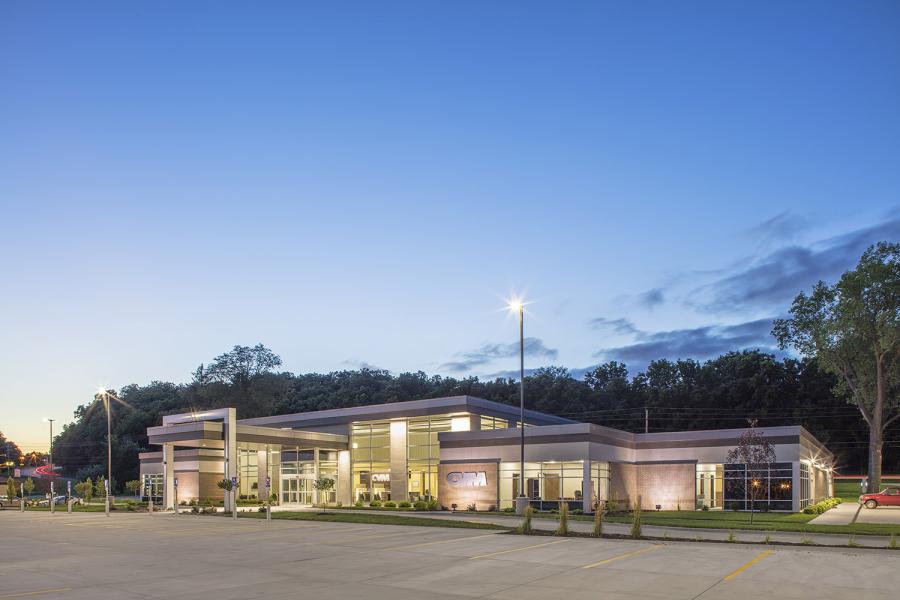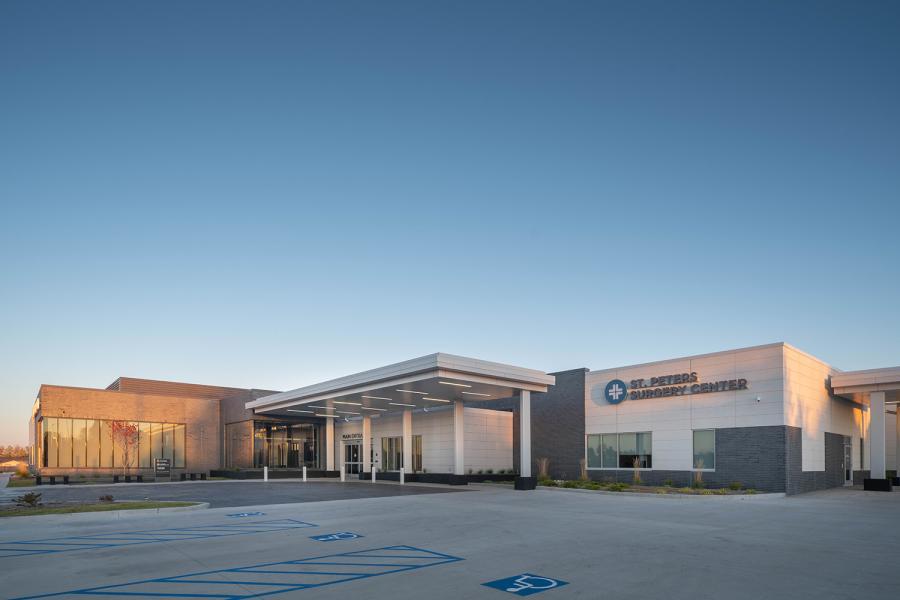Read More
With the goal of becoming the heart center of choice in eastern Iowa, Mercy Medical Center expanded their cardiology services with the Jewel & Jim Plumb Heart Center, adjacent to its downtown hospital. Designed and constructed by Ryan Companies, the technologically-advanced facility features 72,000-SF of space for cardiovascular related exams, treatments, testing and education. Walking alongside Mercy for its long-term vision, we designed the innovative center for vertical expansion to later relocate cardiac operating rooms, catheterization labs and inpatient care from the hospital to the heart center, uniting all cardiac care under one roof. Fostering a nearly 30-year-old relationship with Mercy, we broadened our services beyond construction, served as a strategic partner, engaged our collective approach and healthcare expertise.
The center’s ground floor includes a two-story lobby; rehab and physical therapy space with exercise equipment; indoor exercise track that extends outside; imaging suite for MRI, CTs and nuclear medicine; conference room; café; and non-denominational peace room. Connected to the main hospital by a 270-foot skywalk, level one features 72 exam rooms, pediatric area, nursing station and support staff spaces. The angled and colored exterior feature glass is a nod to the stained-glass windows of Mercy’s Catholic roots. To increase pedestrian interaction and provide outdoor space for patients, the team created a welcoming and serene gathering space and healing garden on the edge of the site. Although, we ran into some delays, our design-build approach enabled early buyout of structural steel, roofing and glass, which helped avoid procurement delays and schedule impacts.
Read More
Due to existing site constraints, the design team maximized the building footprint while also integrating it with the existing hospital campus infrastructure. One of the items on the client’s wish list was a climate-controlled connection to the main hospital, which would enable staff and providers to have immediate access between the new clinic and the rest of the campus. The Ryan team designed and constructed a 270-foot-long skyway that connects to the main hospital near the emergency department.
Read More
To address Mercy's unique desire for a dementia-friendly heart center, the design team employed environmental cues and strategies to support those with memory loss through memorable features, appropriate visual contrast, and product selections for acoustics and ease of movement. Nine patient care corridors within the clinic are differentiated with bold and distinctive color and letter identification to assist patients and guests to and from exam spaces. Additionally, oversized and contrasting signage in public areas further supports wayfinding to important destinations. Flooring patterns are simple and use rubber and linoleum where possible and emphasize a color palette that provides contrast between floor and wall planes.
Read More
The story for the new heart center aesthetic honors Mercy’s stained-glass collection through an abstraction of spiritual symbolism, translucency and fragmentary patterning, resulting in a contemporary spatial experience with visual texture, sophisticated color and appeal. The Heart Center design serves as a beacon for "The Mercy Touch," visually articulating the hospital's mission to "care for the sick and enhance the health of the communities they serve, guided by the spirit of the Sisters of Mercy." The team leaned on this concept and client-specific story to guide decisions related to aesthetics, cost, function and phasing. More than 15 iterations of the façade treatments were studied, all staying true to the original concept with variations in how it was visualized and expressed. The stained-glass inspirations provide a calming and serene place for hospital staff, patients and families.

