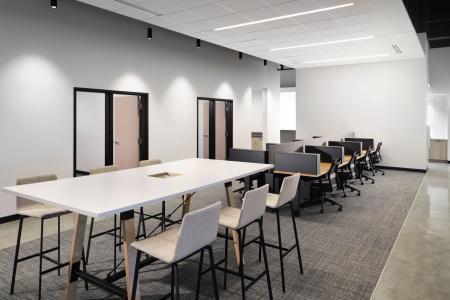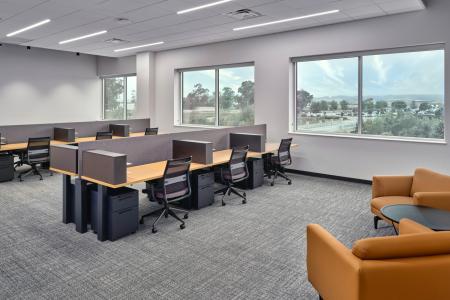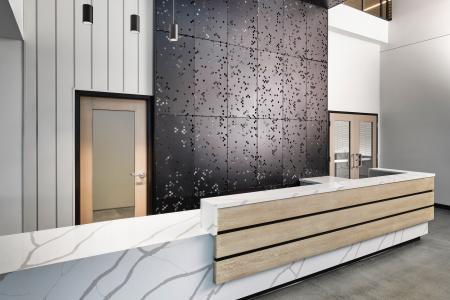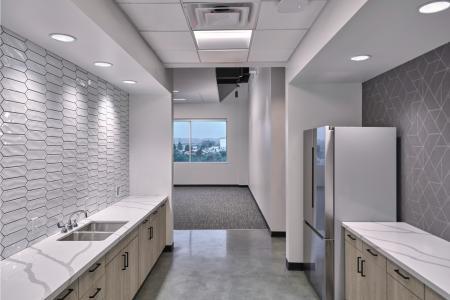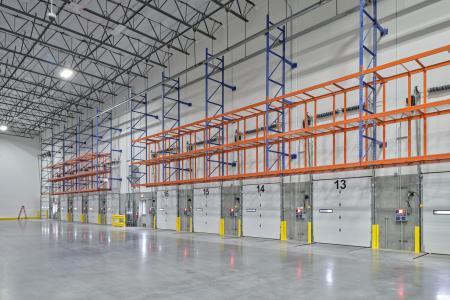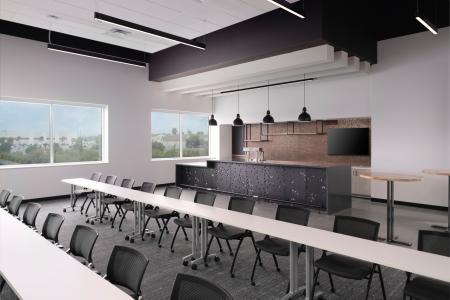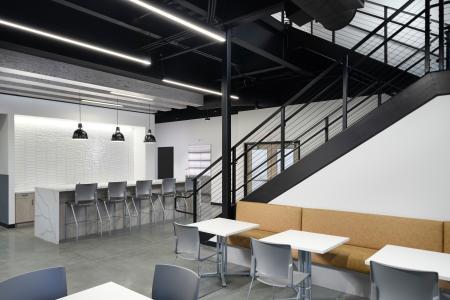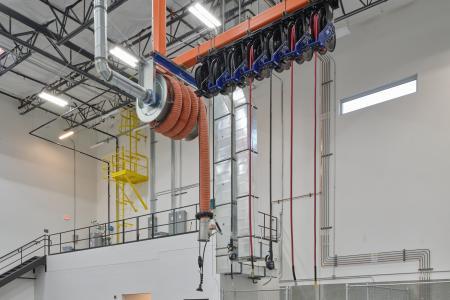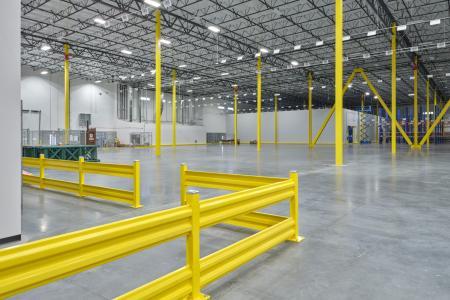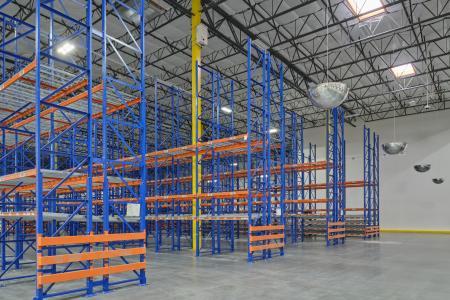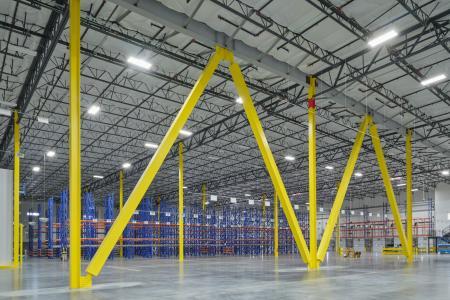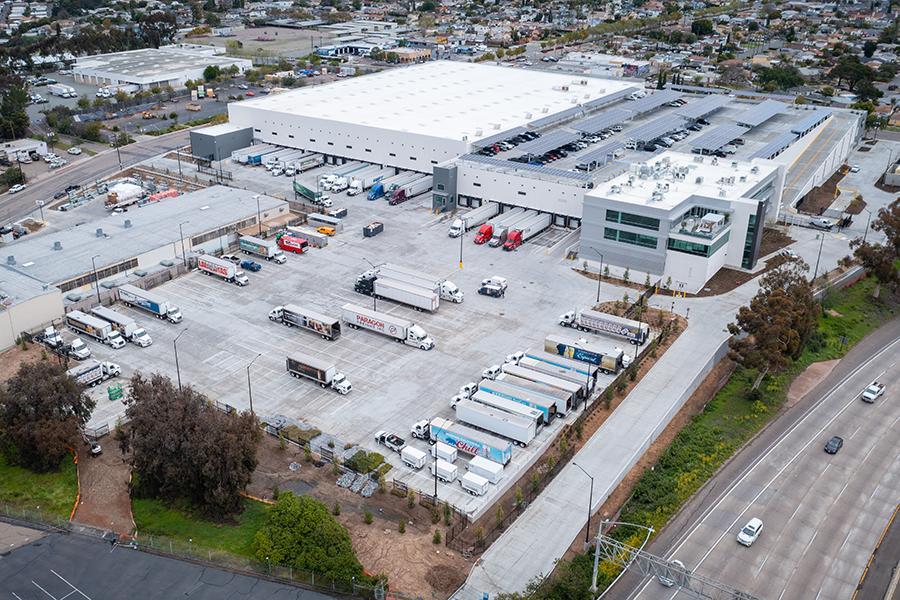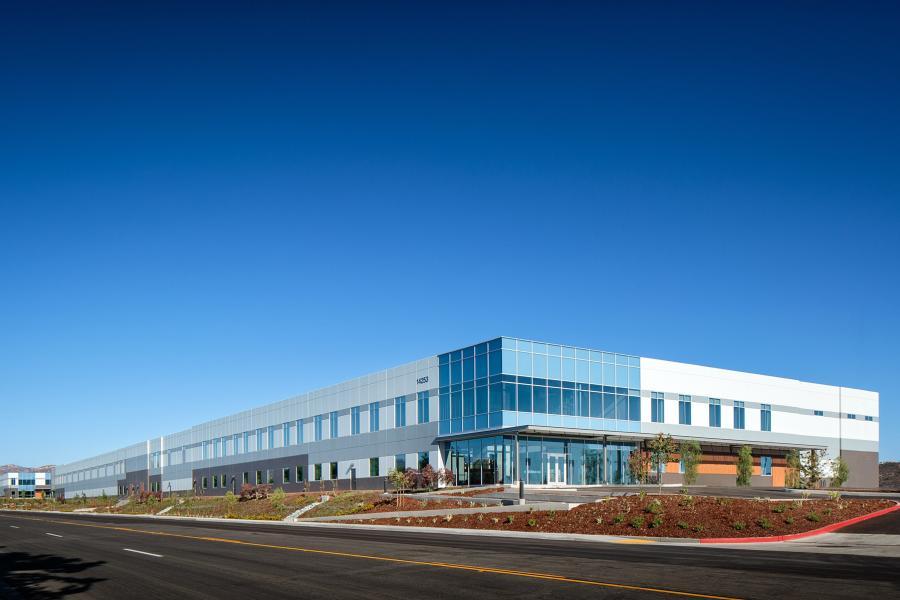This newly constructed tilt-up warehouse was designed and built for a national client and includes structural steel framing, a two-story office mezzanine, cold storage, and a dedicated truck service area. The site also features an outdoor patio break area, new parking and landscaping, stormwater detention systems, and extensive ground improvements to address poor soil conditions.
Key facility components include:
- 15,750 SF refrigerated keg cooler
- 4,500 SF truck maintenance bay
- 15,775 SF two-story office space
Sustainability and energy efficiency were central to the design, with environmentally conscious features such as:
- Innovative energy-saving refrigeration systems in the keg cooler and warehouse
- 100% LED lighting throughout
- Two employee EV charging stations
- Approximately 650 kW of solar panels
- Recycling of 90% of construction waste
Employees benefit from a range of on-site amenities, including a gym, an employee bar, indoor bike storage, and outdoor break areas.
