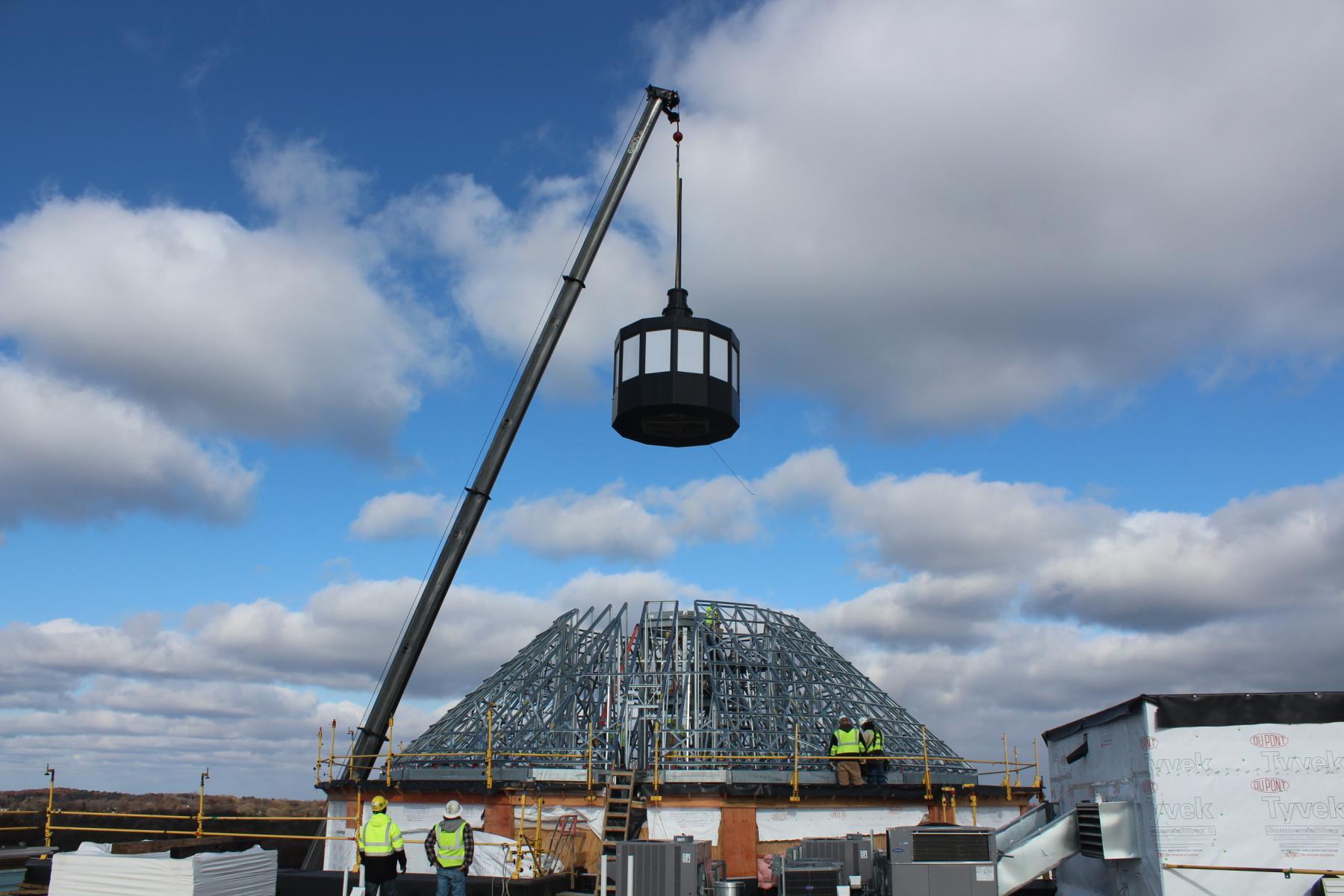Daymark Uptown Apartments “Top Off” with Cupola Placement

Ryan Companies multi-family project in Minneapolis, Daymark, had its cupola placed last week, a big milestone toward what will eventually be three new apartment buildings, light retail space and home to Sons of Norway’s new International Headquarters upon completion in February 2020. The cupola is a 30’ tall steeple structure comprised of a 14’ 4” spire, a 3’ 10” finial and 12’ 1” tall lantern/belfry.
The cupola materials arrived via field reps from Campbellsville Industries in Kentucky, and the Ryan Construction team was ready to assist with the intricate assembly which involved lifting and precise placement into its final prominent spot atop the structure. The collective team assembled all the parts of the cupola and confirmed measurement requirements for the crane. This required collaboration and teamwork, and everyone involved worked together toward a successful outcome.
Prior to the cupola placement, several key factors went into planning for placement. An all-staff safety meeting was held earlier in the week to discuss protecting the public, especially pedestrians and traffic on Lake Street, and protecting the construction workers on the site. With this type of installation, it is important that everyone is aware of what goes into the installation upon the cupola’s arrival.
“Having the cupola fabricated off site in a controlled environment allowed for maximum quality control, and having the entire structure shipped to the site allowed for complete erection in less than one day,” said Mark Maghrak, Ryan Project Executive, “This was much safer than trying to frame and build the structure roughly eight stories above grade.”
The Ryan team and representatives from Campbellsville Industries worked together to create a design and details for the challenging cupola support structure within the building. Ryan’s structural engineer and Ryan A+E team designed steel supports that went from the roof through the wood frame construction, attaching to a precast plank podium on level two. Because the wood frame of the building shrinks over time and steel does not, the steel supports had to be designed independent of the wood structure.
“The overall complexity of the entire development and its lasting impact on the Uptown neighborhood, from getting through the city entitlement process, then to the design process and physical construction, is the most exciting part.” stated Maghrak, “We’re finally starting to see the vision turn into reality. The cupola is a small piece of the puzzle, but it is the ‘cherry on top’ that becomes the iconic focal point of this project.”
Daymark stands tall in the heart of Uptown, Minneapolis’ trendiest neighborhood, and has been the site of the International Headquarters of Sons of Norway since 1962. Sons of Norway will continue business operations on the site including their financial services and international cultural organization upon completion of the project.
Ryan Companies is the developer, designer and builder of the project, and Weidner Apartment Homes will operate the apartments upon completion. Daymark’s north building will include 174 apartment units and the south will include 144, with a grand total of 318 apartment units in the entire new complex.

