Lighting Strategies to Elevate the Healthcare User Experience
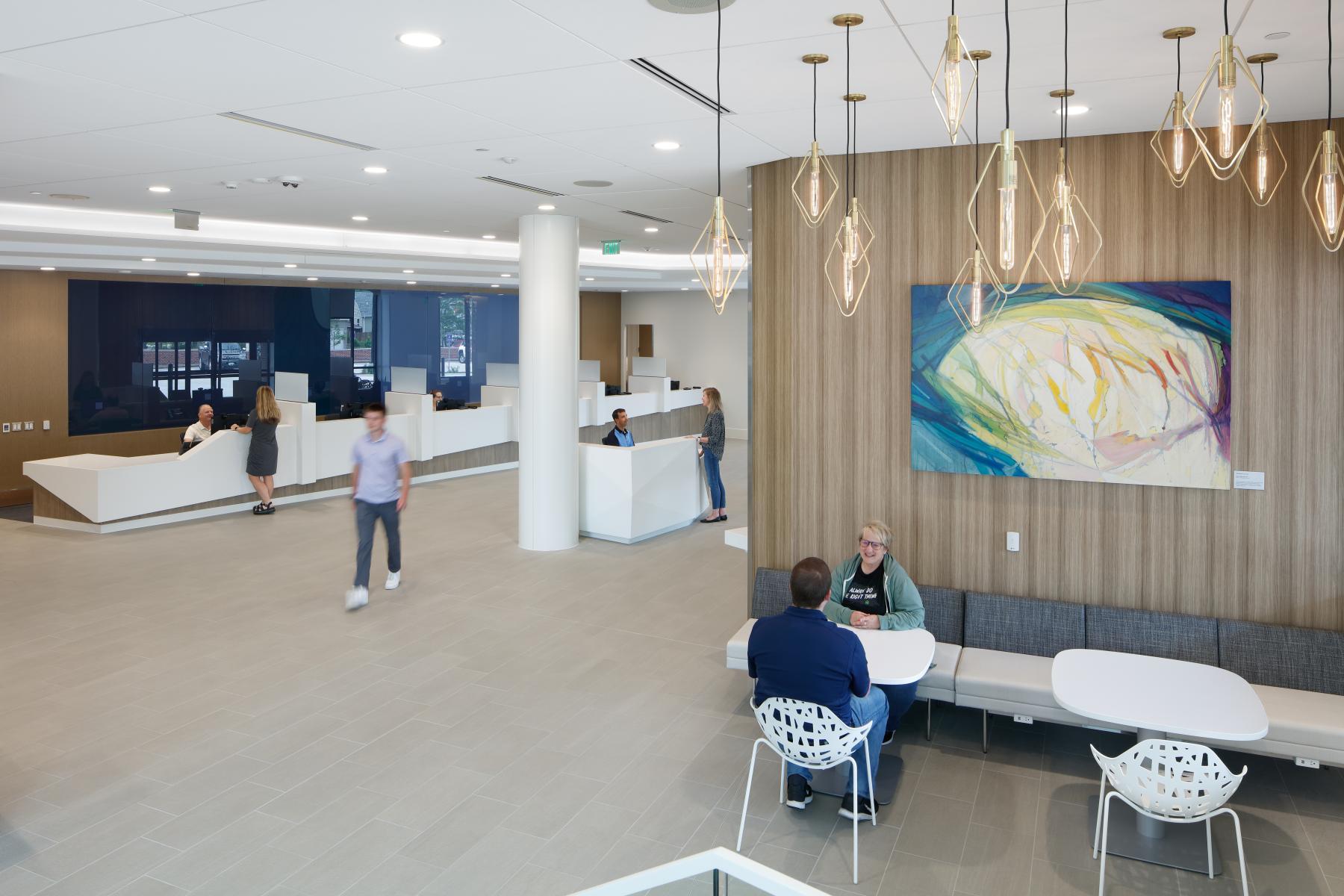
By: Megan McNally, Director of Interior Design, Healthcare
📍Originally published in the May/June 2025 edition of Medical Construction & Design
As the design of healthcare environments continues to evolve, multi-disciplinary design teams play a critical role in identifying and implementing lighting design strategies that influence positive user experiences. Gone are the days of only including institutional 2’x4’ fluorescent fixtures throughout facilities.
Today, we consistently see more clients finding value in the blend of functional lighting in critical care areas, paired with elements that integrate light to celebrate immersive storytelling, reflect the health system’s mission and brand, increase efficiency and support user comfort and agency.
Lighting as Art and Brand Identity
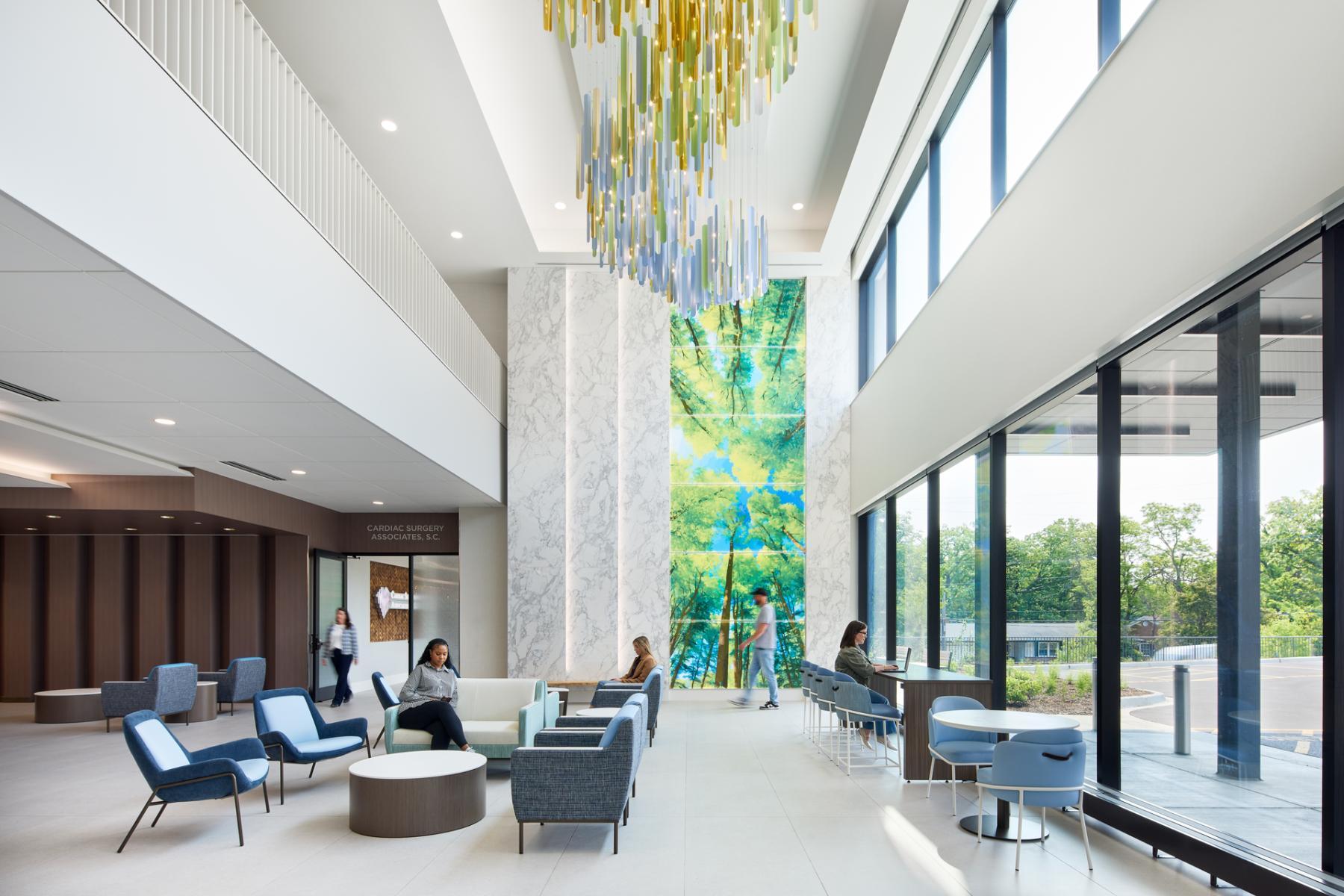
We frequently partner with lighting and product manufacturers to design large-scale custom elements, ensuring the solution coordinates cohesively with the building’s identity and overarching design story. At Endeavor Health’s Cardiovascular Center at the Naperville, Illinois campus, the building’s three tenants partnered to envision a dynamic two-story entry sequence through high-impact, regionally relevant nature applications, including two striking lighting features that greet patients as they enter the lobby. One is a dramatic 24-foot illuminated glass installation using a new backlit glass technology, inspired by an on-campus oak tree and created by the interior design team in collaboration with Skyline Design and Vector Glass System. Partnering with Yellow Goat Design, the interior design team developed a second custom light fixture that articulates an abstracted tree canopy and complements the adjacent glass installation. Further reinforcing the nature theme, large-scale nature scenes, micro-scale foliage and botanical motifs were strategically placed in circulation paths and patient care areas and further emphasized with perimeter linear lighting above that highlights the imagery and creates a visual hierarchy.
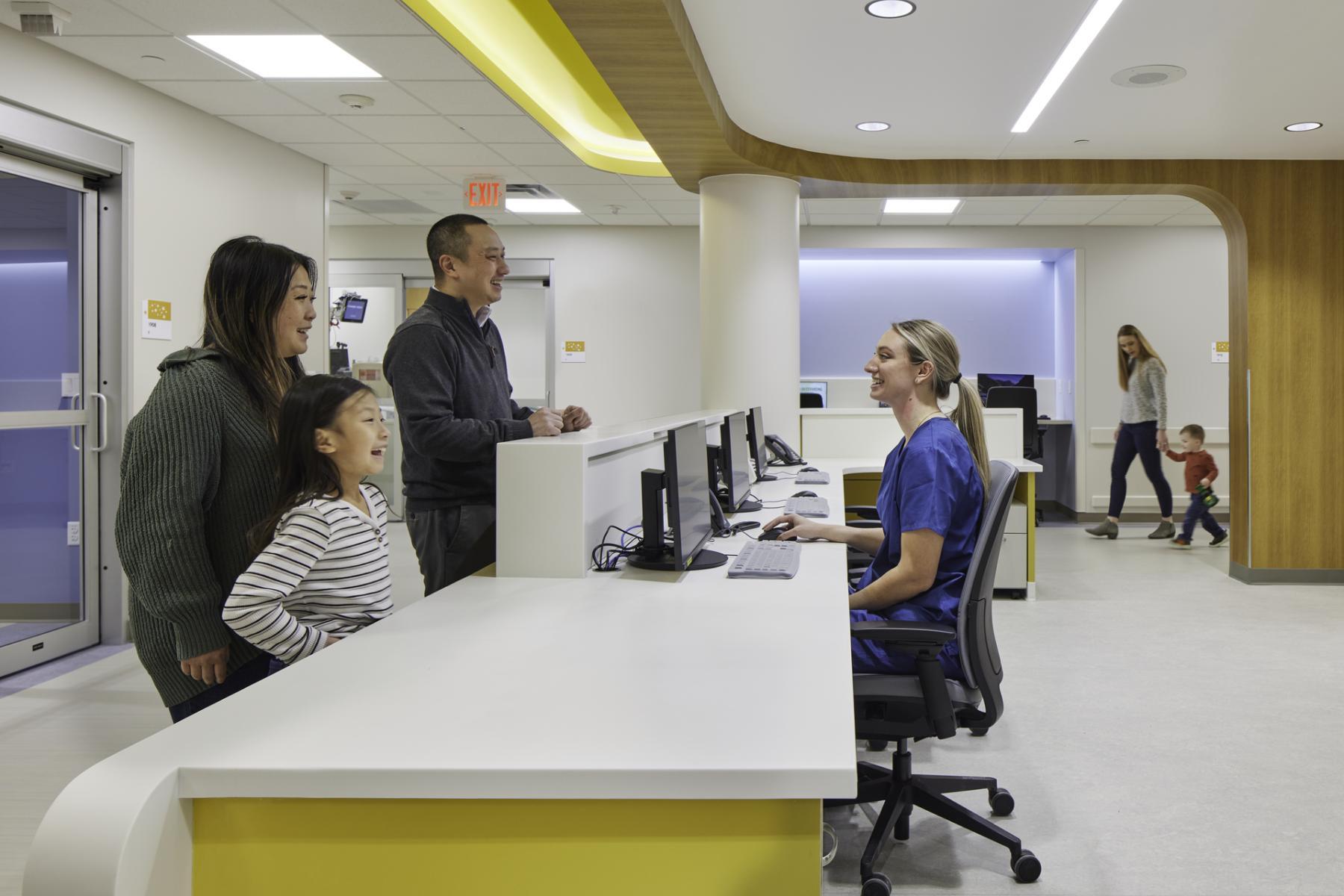
Tying lighting elements to the broader design vision is common in both outpatient and inpatient environments. The Children's Minnesota Limited Stay Unit Remodel features a Mississippi River concept highlighting a sunny abstracted tree canopy over the nurse station, undulating blue “water” flooring patterns, and cheerful large-scale “shoreline” graphics. Pairing functional recessed downlights for focused and collaborative clinician work with the decorative "sunny canopy" for patient and family navigation at the perimeter of the nurse station further enhances the experiential quality for all users.
Lighting as Functional Communication
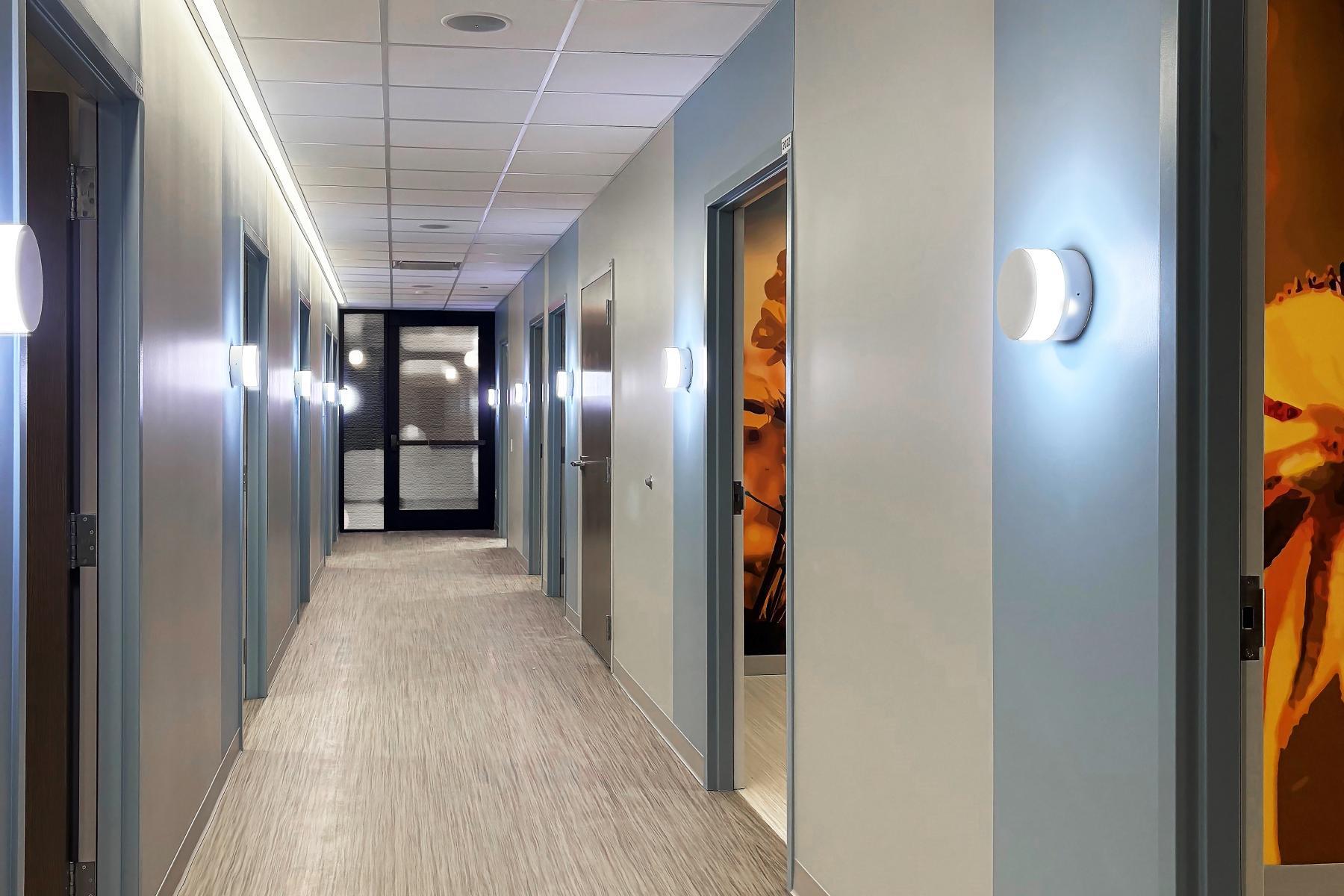
We have also explored how lighting plays a crucial role in staff communication. Within the Midwest Cardiovascular Institute, a partner and tenant at Endeavor Health Cardiovascular Center, the design team and our engineering consultant, IMEG Corporation, reimagined the traditional exam room flag system that identifies the status of the room and patient.
We reimagined the traditional door flag by partnering with Visa Lighting to create a custom color-changing LED lighting fixture. This light functions similarly to the traditional flag but offers a streamlined visual for staff to understand the status of each room as they scan the corridor or are seated at the nurse station. It’s a small change with a big operational payoff.
As stated by Jacob Corbell, CEO of Midwest Cardiovascular Institute, “It’s not just an aesthetic value; this innovative solution has helped improve efficiency and productivity of our staff.”
Lighting as an Empowerment and Agency Tool
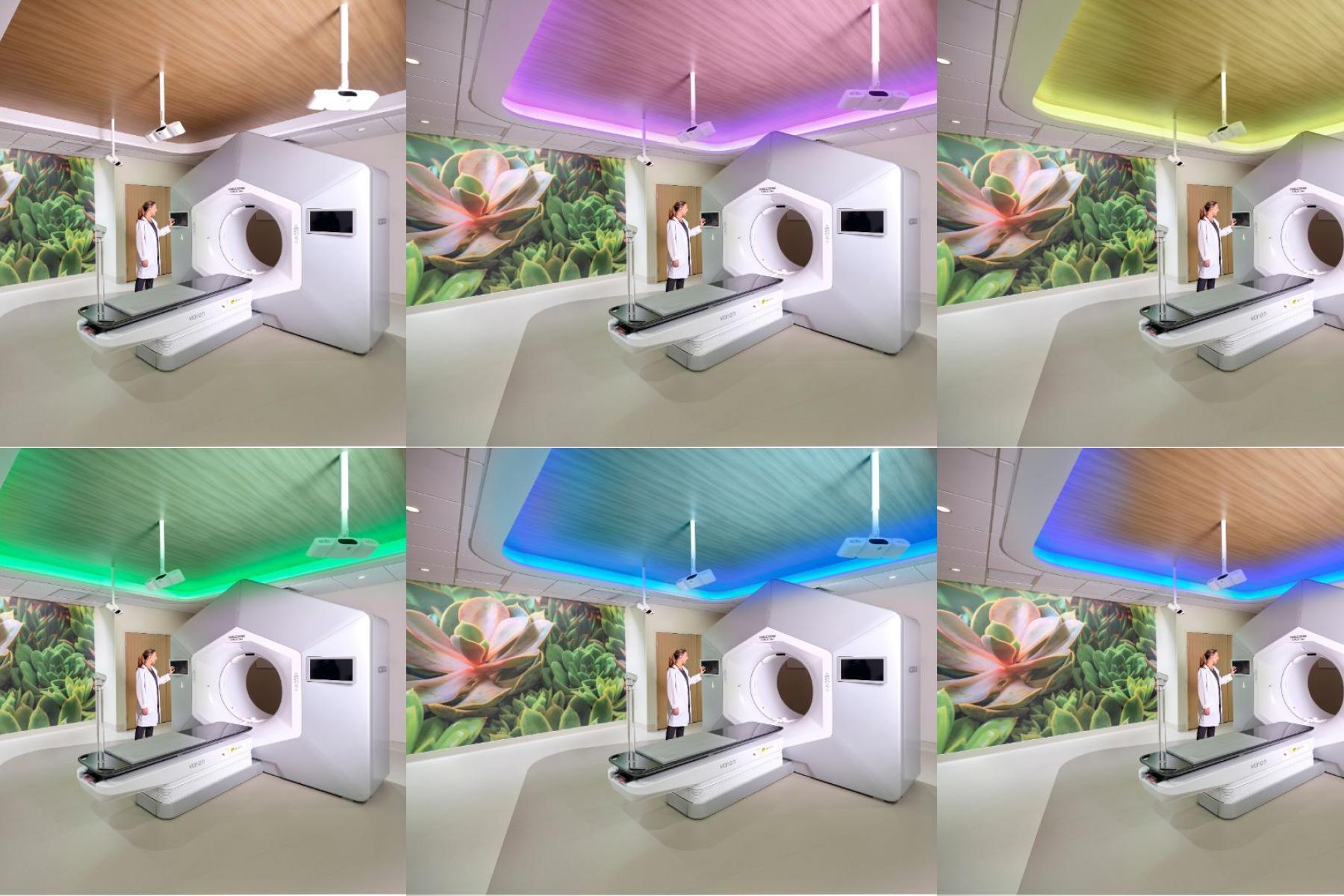
Patients and families are often at their most vulnerable within healthcare environments, including feelings of anxiety and loss of control. There are lighting strategies we can employ to mitigate these experiences and create opportunities for positive patient distractions.
For example, the radiation oncology vault within the new City of Hope North Scottsdale outpatient center features a patient-controlled illuminated ceiling element that is used during treatment. This simple yet impactful strategy allows patients to choose from calming blues, vibrant oranges, or shifting hues—restoring a sense of control during a time when the outcome may be out of their control. The same philosophy applies to staff spaces. Many health systems are prioritizing staff needs as a core design focus rather than an afterthought. This includes dedicated areas for decompression, as well as active and quiet wellness lounges with tunable lighting that support both the space and its users.
Investments in patient, family and staff experience help users feel more comfortable, offering the power of choice, and ultimately leading to improved experiences and satisfaction.
Lighting and the Power of Partnership
Whether it’s a simple shift from standard 2'x2' lensed fixtures to softer perimeter linear lighting or customized illuminated art installations, successful lighting solutions depend on strong partnerships across the design and engineering teams.
Anthony VanSant, Associate Principal and Senior Engineer at IMEG Corporation noted, “Projects thrive when we as MEP partners are involved early and often so that we can help execute the vision of interior designers and architects and fully understand key elements without sacrificing building performance, especially when ceiling space is at a premium.”
With an experienced design team that knows how to balance technical requirements with a broader design vision, lighting becomes more than just utility—it can express the client's brand, enhance communication and empower users.
CONNECT WITH US
Bring your healthcare vision to life. From program layouts to lighting, furniture, and finishes, our Interior Design team of experts translates your goals into actionable next steps. Connect with Megan to plan a space that supports your care mission.
